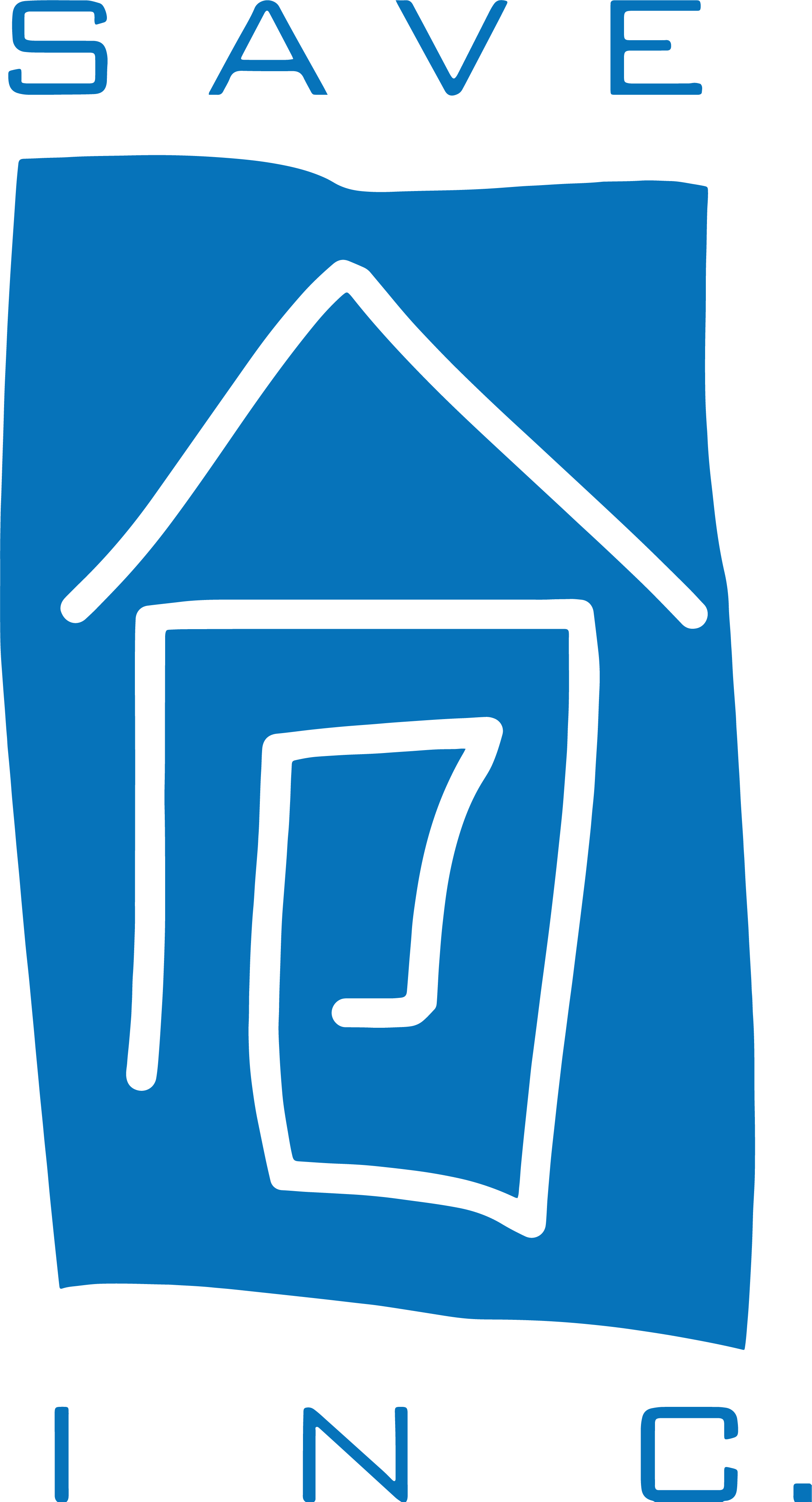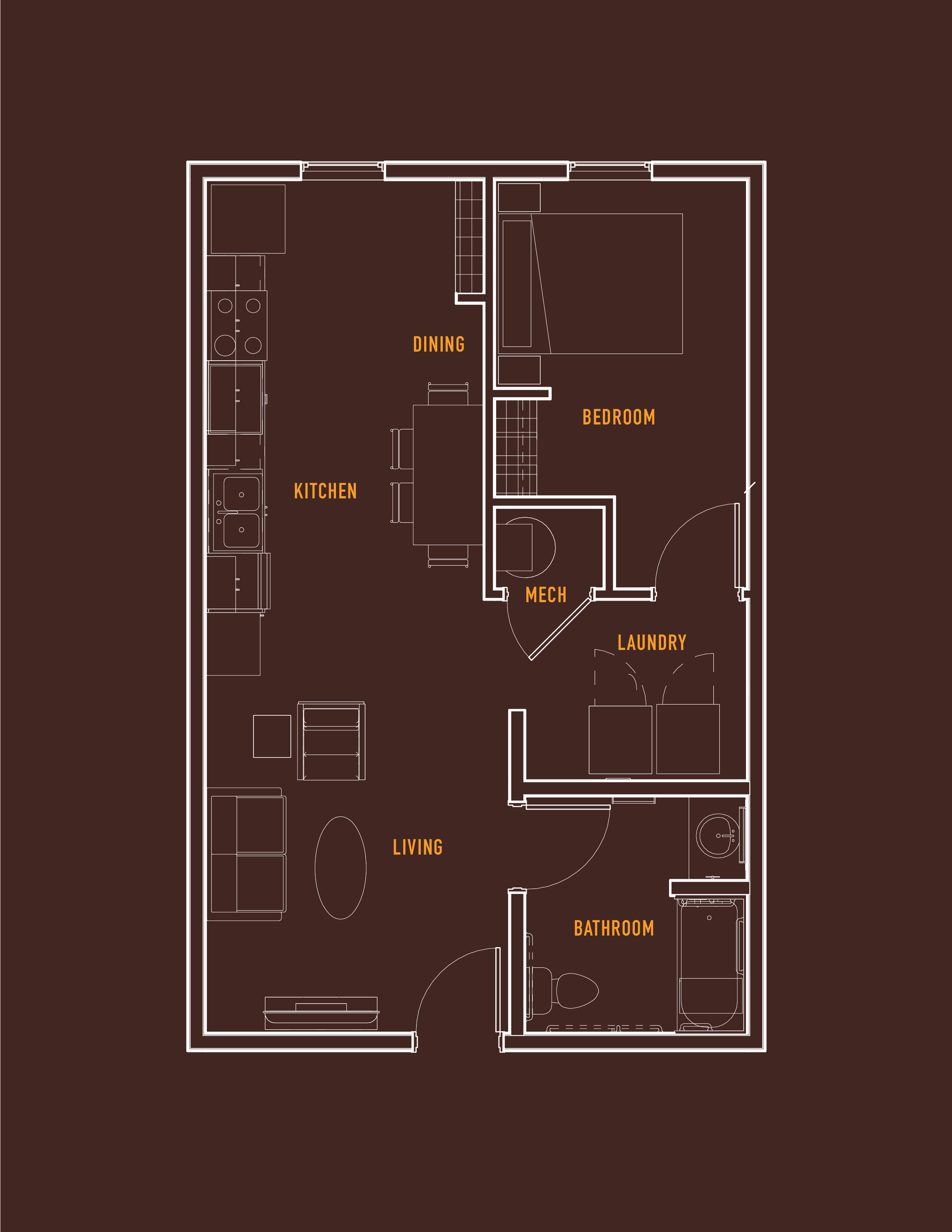
Designed for Growing & Living Well
Community Room & Kitchen
A welcoming hub for connection—featuring a full kitchen, shuffleboard, and a cozy TV lounge, perfect for everything from casual chats to lively gatherings.
Business Center
Two shared computers in the clubhouse make it easy to get online, check emails, or finish up a project—no appointment needed.
OUTDOOR SPACE
Relax under the covered seating area or get your hands in the raised-bed gardens, where fresh air and friendly conversations come naturally.
Other Features:
Pet Friendly
Security Cameras
On-site management & maintenance offices
ADA units available
Supportive Services from SAVE, Inc. for those that qualify
Apartment Features
Our Studio, 1- & 2-bedroom apartments are designed as an open canvas for the way you live. Light-filled living and kitchen spaces flow together, creating a central place to cook, dine, and unwind—whether sharing time with loved ones or enjoying the calm of your own company.
Kitchens feature Energy Star appliances, including a microwave, oven/range, refrigerator with ice maker, dishwasher, and pantry storage—thoughtful details that make daily life easier and more enjoyable. Here, every element works in quiet harmony to support your comfort and well-being
In-unit laundry
Energy-efficient LED lighting
Ceiling fans
Central heating & air conditioning
Check out our floorplans below for your perfect configuration.
Bodhi Floorplans
Studio, 1-,&2-Bed Options





